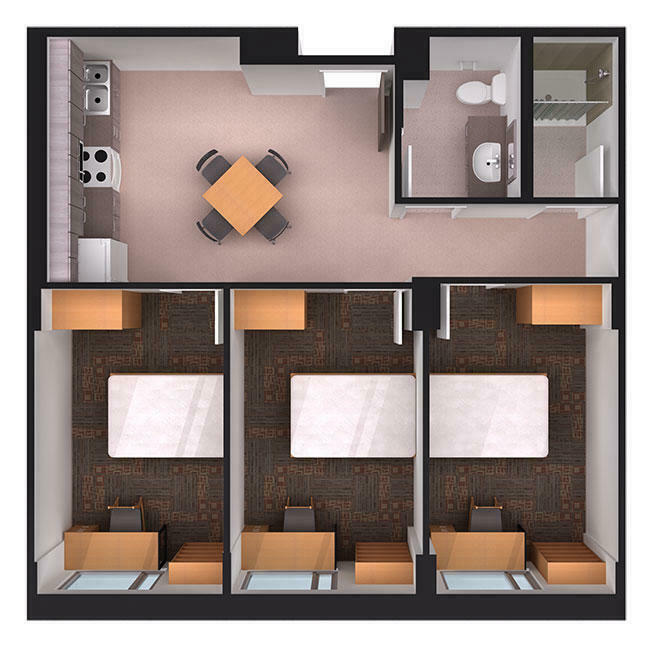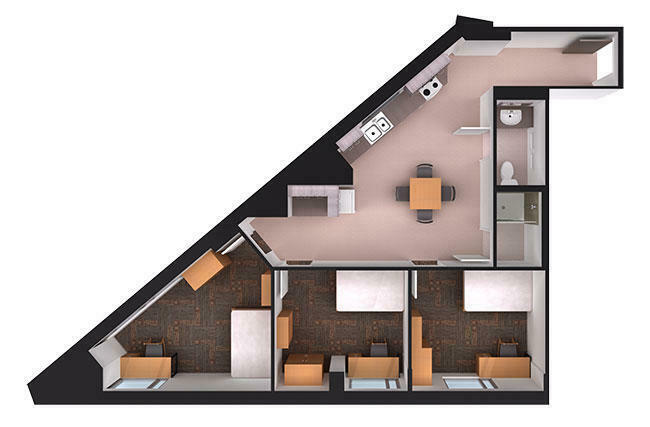two-bedroom, kitchen
two-bedroom, bedroom one
two-bedroom, kitchen
Three Bedroom Apartment (Standard)
- Private bedroom with bed, double xl mattress, dresser, desk, chair
- Full kitchen includes refrigerator, microwave, oven/stove, kitchen table and chairs
- Wheelchair accessible units available

Three bedroom non-corner apartment, kitchen
Three bedroom corner apartment, bedroom *not all bedrooms are the same
Three bedroom, shower
Three Bedroom Apartment (Corner Unit)
- Private bedroom with bed, double xl mattress, dresser, desk, chair
- Full kitchen includes refrigerator, microwave, oven/stove, kitchen table and chairs
- Wheelchair accessible units available

Three bedroom corner apartment, kitchen
Three bedroom corner apartment, bedroom *not all bedrooms are the same
Three bedroom corner apartment, half bath



