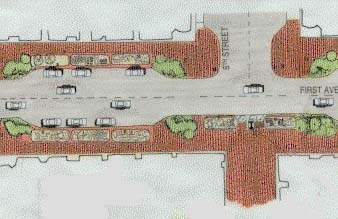 |
First Avenue and Commercial
Improvements
 |
First Avenue N.E. Commercial Street
Layout
|
First Avenue N.E. Commercial Streetscape
First Avenue would operate on one lane of traffic in each direction, and parallel parking on each side of the street (i.e. curb cut parking) and sidewalk flares at pedestrian crossing points would be permitted. This curb cut parking would provide convenient and safe parking for residents and visitors to the commercial core. The typical sidewalk would be approximately 7.0 meters wide to accommodate pedestrian traffic and to provide for social and resting zones. Sidewalks will include amenity zones furnishing community notice boards, benches, shrubbery, trees and waste receptacles.
Pedestrians are a high priority
in the community. Their status in relation to automobiles will be elevated
to improve safety, enjoyment and comfort.
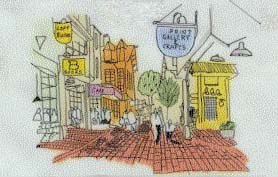 |
Pedestrian Promenade
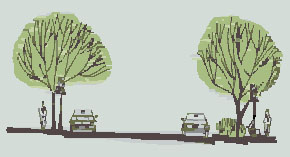 |
Residential Street
Pedestrian Pathways and
Sidewalks will link the community to the Light Rail Transit, Bow Trail
pedestrian/bicycle route, residential and commercial areas and bus zones.
Specific features would include a pedestrian promenade off of First Avenue
N.E. and
sidewalks lining both sides
of all streets.
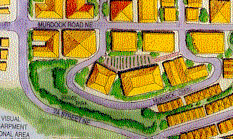 |
Park along the Escarpment
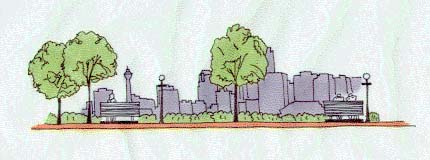 |
Downtown view from Escarpment Park
A park along the escarpment following natural contours that will protect the escarpment and preserve the views for the entire community. The park connects to pedestrian routes that link the park to residential areas and that link the upper and lower section of the community.
Back | Introduction | Site Analysis | Concept Plan | First Avenue | Housing | Infrastructure | Students | Next