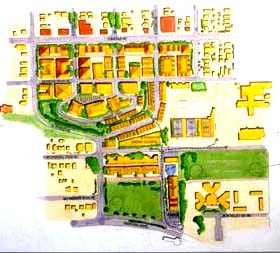 |
Concept
Plan
 |
Our plan was based around a road pattern which echoes the existing street pattern. On the northern portion of the site, the grid is extended in order to facilitate commercial development along First Avenue. One of these streets is designated a pedestrian retail area which aims to serve the needs of the local residents. Traffic is to be kept to a minimum on this street.
The southern portion of the site has a street pattern which follows the contours of the existing roads. At the western edge of the site is a linear green space, which follows the escarpment, and ensures its views of the downtown will be accessible to the public. The eastern edge of the site is defined by a curvilinear street flanked with single family townhouses. Within the space defined by the escarpment and the street is residential housing which can accommodate a variety of household types and incomes. At the centre of the site, literally, the heart of the community, is a community garden.
Our plan has attempted to address the safety and accessibility of the Light Rail Transit (LRT). A small commercial area has been designated to serve the renovated community centre, LRT passengers, and the residents of the existing and future seniors' housing complexes.
Back | Introduction | Site Analysis | Concept Plan | First Avenue | Housing | Infrastructure | Students | Next