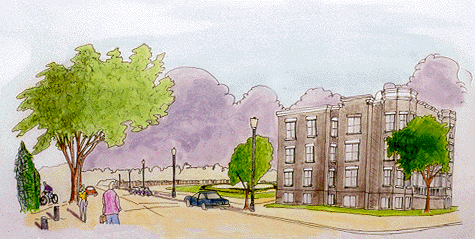|
Infrastructure
Improvements
(Demonstration
Projects)
Package Sewer Treatment Facility and
Heritage Medium Density Housing (Murdock Road NE at 9A Street NE)
Hamonious interface of residential
land uses,
Tanks and equipment can be fully or
partially concealed underground,
Residential structure incorporates
known Calgary Architecture.
Water
Re-use
-
All structures are "double-plumbed"
to bring fresh water in for cooking and sanitary uses (showers, baths, etc.).
Greenwater is brought in through a separate line for industrial functions
(toilets, automatic laundry machines, dish washers, and outdoor water
uses);
-
All new storm drains are replumbed
to a central processing plant for treatment; and,
-
Closure and rerouting to treatment plants of all storm drains
throughout the community terminating at the Bow River.
Alternative Energy
Sources
-
Cogeneration (co-gen) is a term used to describe the marriage where
two energy forms improve the efficiency of both. The laundry supports a Co-gen
system to improve energy efficiency by upwards of 80%. The community realizes
considerable savings by returning excess energy back to the grid. Environmental
savings to the atmosphere in terms of CO2 and NOx gases are achieved;
-
Wind energy is a powerful force, the presence of which is common in
Calgary. The community boasts three high-roof structures that can be used
to harness this form of energy;
-
In cities like Calgary where climatic conditions provide abundant daytime
sunny hours photovoltaic receptors augment conventional grid power sources;
and
-
Optional organic food productions in the community garden and education
programmes promote good health.
Sewerage
Treatment
Incorporate package treatment facilities within new areas. Benefits
of this are:
-
Homeowners are provided a portion of the responsibility for the
facility;
-
Residents encourage others to be environmentally and ecologically
responsible;
-
The City reduces its overhead which reduces homeowner taxation;
-
Residents develop an appreciation and understanding of the need for
proper environmental stewardship;
-
Residents recognize the fiscal needs and responsibilities for properly
handling, servicing, and operation of key infrastructures; and,
-
Residents appreciate dividends paid directly to their community from
the sale of various by-products and effluents (these can be applied to any
purpose the community sees fit.
Common misconceptions of
these sewerage treatment facilities:
-
Smell - current technologies remove all odours;
-
Unsightly Conditions - facilities may be wholly, partially, or not at
all submerged beneath ground for various needs and conditions;
-
Wasted Space - community facilities such as tennis courts, lawn bowling,
parks, barbeque areas, etc. have been variously placed over these
facilities;
-
Unwanted Interaction with Children and Pets - facilities are tamper-proof.
Typically, treated by-products, once they can be interacted with by children
and pets, are benign to human health; and,
-
Costs - typically the facilities cost less than servicing a new
neighbourhood.
Storm -Water
Control
-
Continued use of storm-water retention ponds;
-
Develop engineered curbs to reduce curb heights and provide a more "natural"
interface between hard and porous surfaces;
-
Incorporate surface materials and large areas that absorb and hold storm
water before discharging to ground surfaces;
-
Extensive use of water retaining vegetation indigenous to the area that
maximizes the use of sudden and/or heavy rains and/or natural and/or sudden
snow melt water; and,
-
Develop rooftop "planted" surfaces to absorb rainwater and reduce hard
surface run-off. Proven spin-off benefits will include reduced energy costs
for heating in winter and cooling in summer.
Parking
Facilities
-
New parking for increased residential and commercial activities are
provided:
-
For residential land uses either underground, on-street parallel, on-street
diagonal, and/or off-street surface; and,
-
For commercial land uses on-street parallel, on-street diagonal, and/or
off-street surface.
-
Restructured parking for the community
centre provides two new smaller lots to compensate for the removal of the
single large lot (no spaces are lost).
Back |
Introduction |
Site Analysis |
Concept Plan |
First Avenue |
Housing |
Infrastructure |
Students |
Next
|
