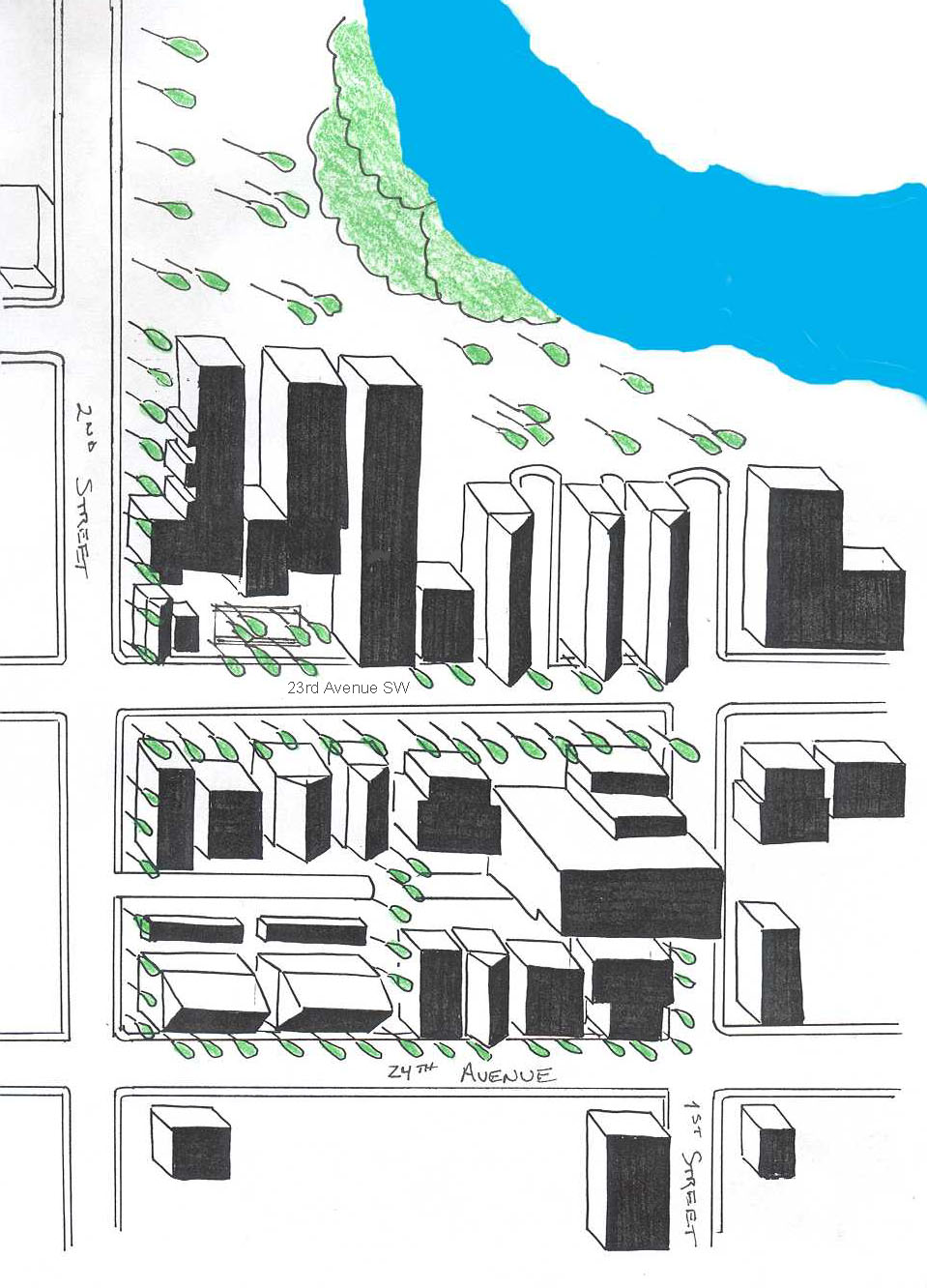| The Holy Cross site evolved
into its current form over the course of 100 years. While redevelopment
of the site could be undertaken within a much shorter time frame (!), it
is still important to adhere to the principle of 'incremental
change'.
For a site like the Holy Cross
this would mean that, rather than one massive, swooping redevelopment plan,
changes would be gradually phased in over a period of several years.
Such an approach would allow for a continual process of assessment to take
place, monitoring the effects of major changes, and allowing unforeseen negative
impacts to be addressed before they caused serious (and irreversible) harm
to the site and the surrounding community.
The six core principles developed
for this project allow for a very wide range of possible redevelopment
opportunities. Below are four possible configurations of a redeveloped
Holy Cross Hospital site.
SCENARIO #1:
Demolition of all existing structures
other than the historic MacNab building.
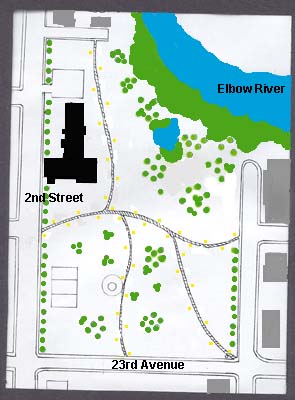
|
-
site redeveloped as parkland,
dramatically enhancing the natural environment along the
river;
-
Holy Cross Lane closed, creating
an uninterrupted natural environment along the river;
-
southern half of the park would
be devoted to providing public green space and recreational areas (e.g.,
tennis courts and a children's water park);
-
northeastern portion of the park
would be rehabilitated into a more natural state, and serve as an educational
preserve to inform people of the threats to the Elbow River
ecosystem;
-
demonstration 'dry pond' created,
for more environmentally sensitive handling of run-off from surrounding urban
area;
-
MacNab buildingconverted into
a community space, such as an interpretive centre or gallery, possible with
some commercial (e.g., restaurant/retail) use.
Core Principles Incorporated in
this Scenario: 1, 2, 3, 4 & 5 |
SCENARIO #2:
Retention of all major existing
structures.
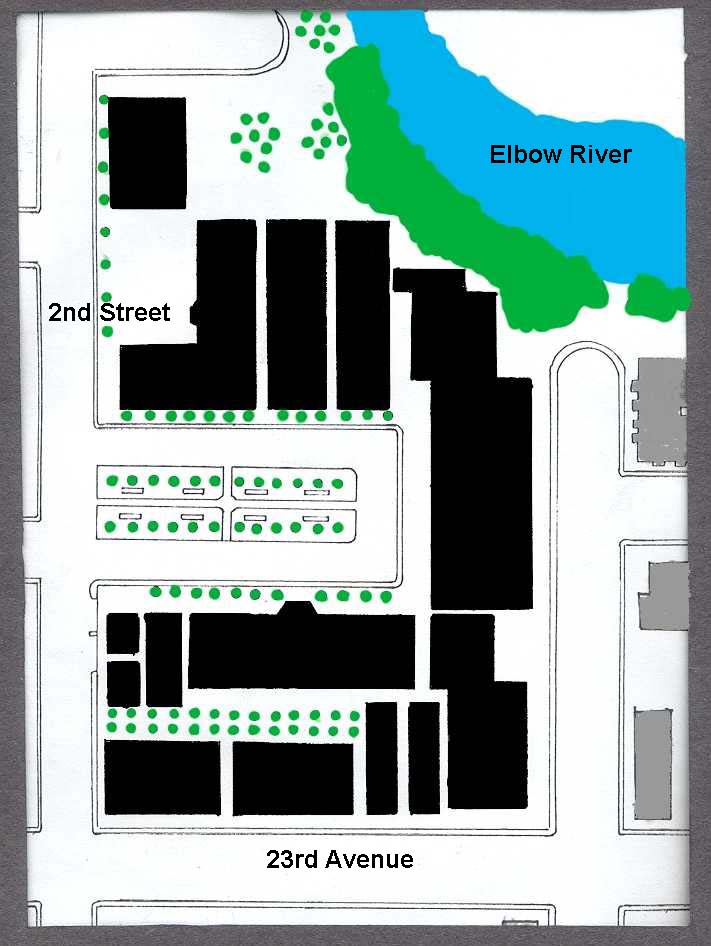
|
-
removal
of some connecting structures to increase site
permeability;
-
modification
where necessary to accommodate new uses;
-
MacNab building
to remain as a Mount Royal College campus;
-
construction
of a sub-surface parkade beneath the present courtyard parking area in the
front of the complex, with surface area developed as a roadway and a large
public square;
-
closure
of Holy Cross Lane to allow rehabilitation of the
riverbank;
-
improvements
to site interface with the adjacent neighbourhood, to create a more sympathetic
meld.
Core Principles Incorporated in
this Scenario: 1, 2, 3, 4, 5, 6 |
SCENARIO #3:
Demolition of all existing structures
other than the historic MacNab building.
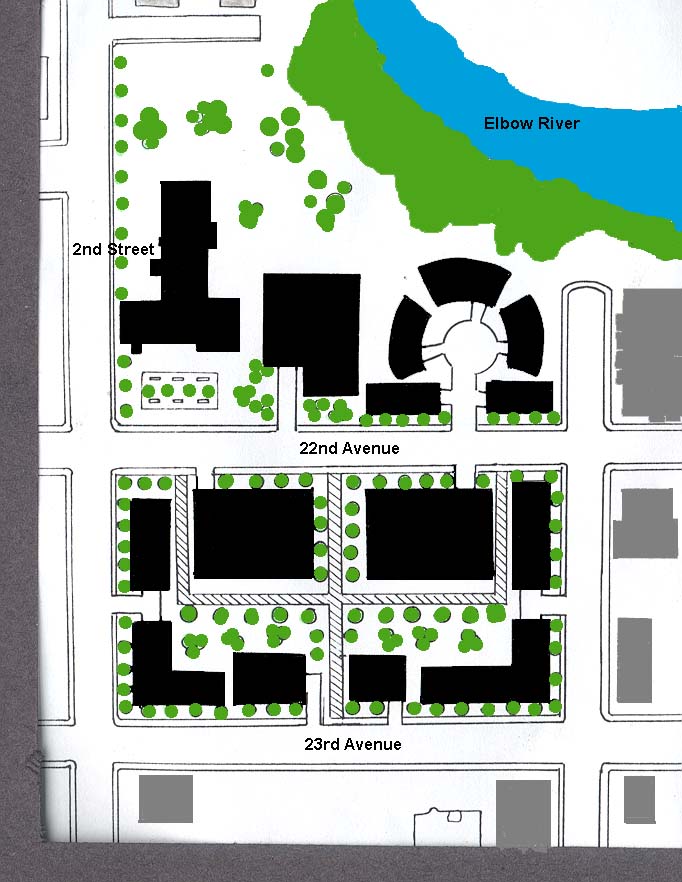
|
-
site redesignated from the present
DC (PS) to RM-7, to accommodate medium to high-density residential
development;
-
23rd Avenue restored as a through
street;
-
building height, massing and
placement/orientation designed to avoid creating barriers between the river
and the community;
-
building heights and facades
maintained at a human level along pedestrian routes;
-
closure of Holy Cross Lane to
allow rehabilitation of the riverbank;
-
MacNab building to remain as a
Mount Royal College campus.
Core Principles Incorporated in
this Scenario: 1, 2, 3, 4, 5 & 6 |
SCENARIO #4:
Preferred Scenario - a mix of
old and new.
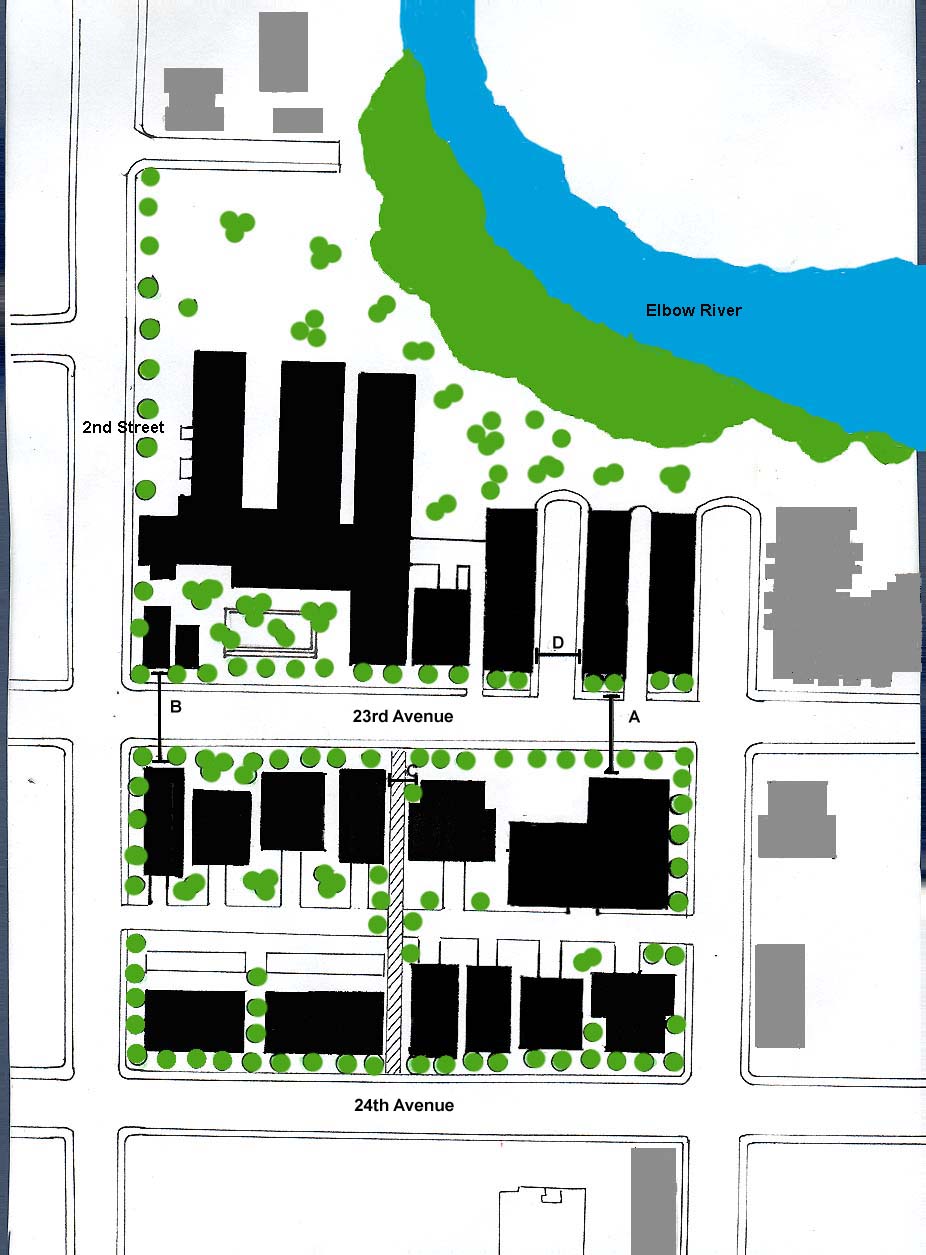
|
-
closure of Holy Cross Lane to
allow rehabilitation of the riverbank;
-
MacNab building to remain as a
Mount Royal College campus;
-
23rd Avenue restored as a through
street;
-
site redeveloped to accommodate
medium to high-density residential development;
-
building heights and facades
maintained at a human level along pedestrian routes;
-
building height, massing and placement
designed to avoid creating barriers between the river and the
community;
-
some commercial uses
(cafe/restaurant/retail) integrated into site;
-
pedestrian pathways/linkages
maintained north to south through main block.
Core Principles Incorporated in
this Scenario: 1, 2, 3, 4, 5 & 6 |
STREET LEVEL DETAILS FOR PREFERRED
SCENARIO
AXIOMETRIC PROJECTION OF PREFERRED
SCENARIO
|


