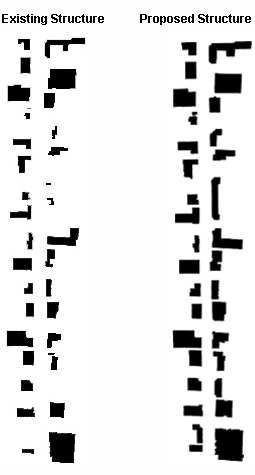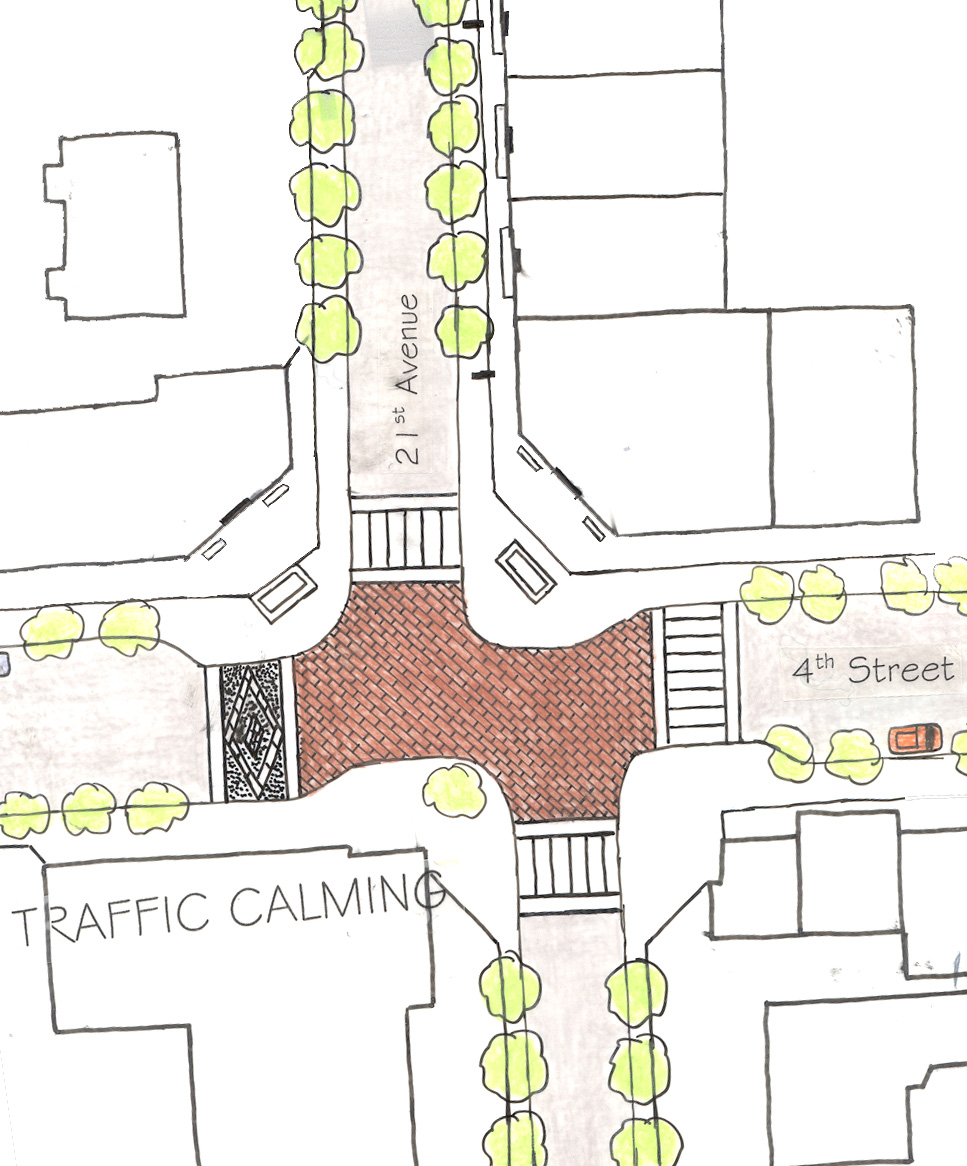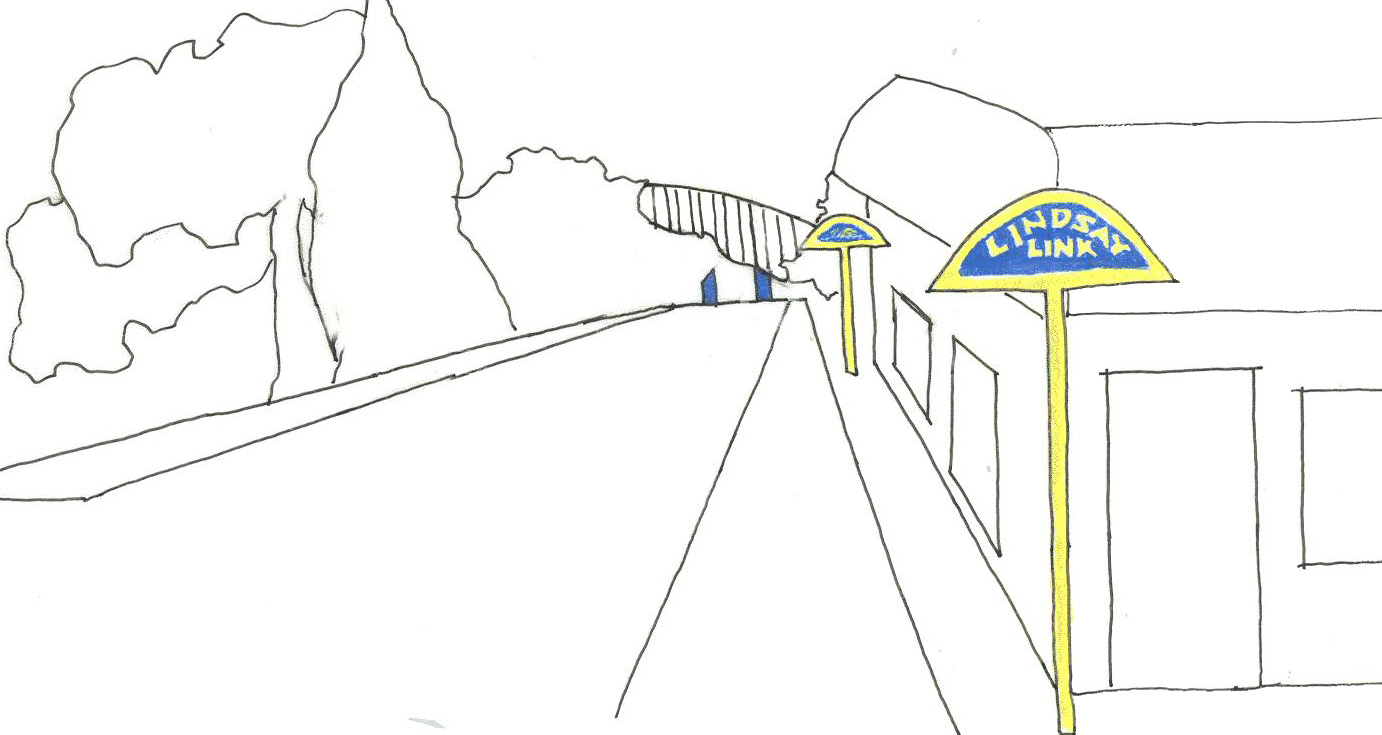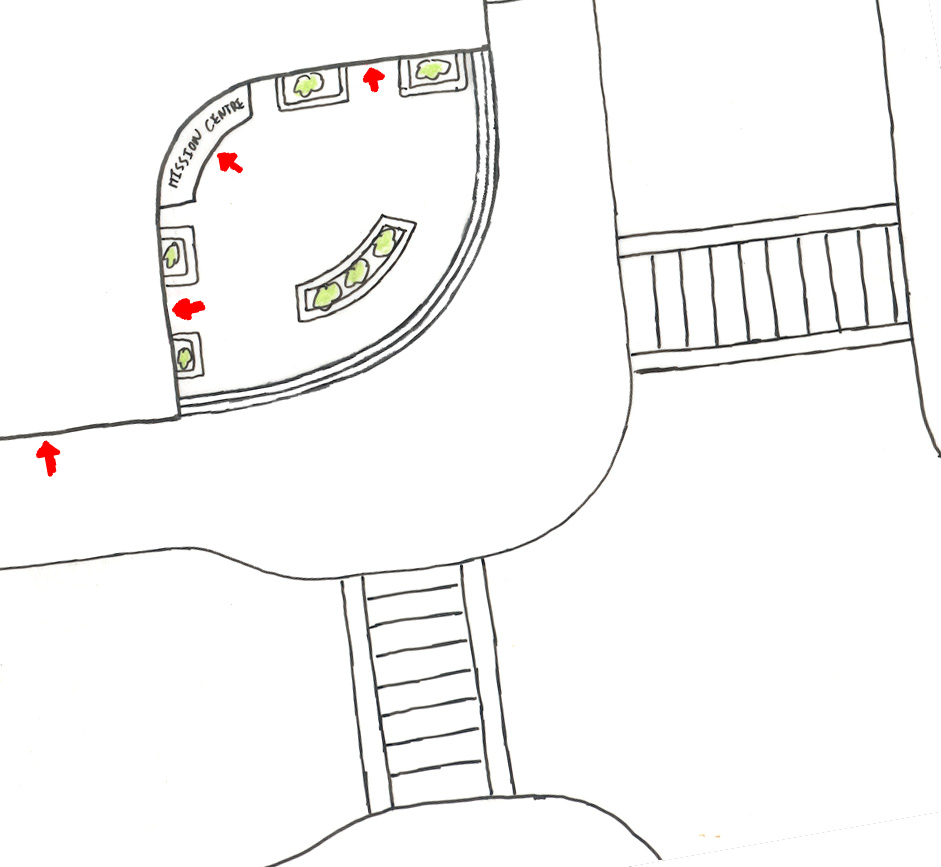Long
Term Design Principles
The
long term design principles focus on improving 4th Street through redevelopment
of the built form. These changes would be implemented as the existing structures
evolve over a longer period of time than the previously mentioned short
term principles.
Building
Massing:
-
new developments
should maintain the pedestrian scale
-
a variety
of styles, materials, and colours should be encouraged
-
3-4 stories
maximum fronting on the sidewalk

Continuity
of Building Frontage:
-
creates
a legible, continuous pedestrian streetscape
-
increases
permeability, provided there are numerous entry points
-
parking
should be placed behind new structures

These figure ground
maps illustrate how improvements could be made to the continuity of building
frontage on 4th Street. The map on the left has a number of blocks
that have fragmented building frontage. The map on the right illustrates
what a continuous building frontage on 4th Street would look like.
Traffic
Calming:
-
bulbed
curbs pronounce crosswalks and increase pedestrian space and safety
-
changing
paving material better defines crosswalk boundaries

Lindsay
Link:
-
intersection
of 4th Street and 21st Avenue is part of an important linkage to Lindsay
Park
-
this link
could be highlighted through signage and paving designs

Mission
Centre:
-
eliminate
impermeable objects adjacent to sidewalk in the plaza area
-
increase
entry points along sidewalk to improve streetscape permeability

Go
to Design Team Profiles
Study
Overview | Existing Structure | Short
Term Solutions | Long Term Principles | Design
Team Profiles