| Bow Valley Plaza
OBJECTIVE: To
provide a destination point on the upper area of the community to offer a
meeting place for relaxation and leisure activities along 1st
Avenue. |
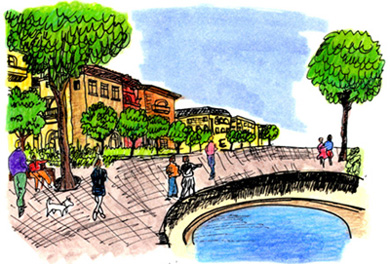 |
|
The Bow Valley Plaza is centrally
located within the community and is primarily a hard-surfaced park. The plaza
functions as an active meeting place and provides for a relaxing setting
to enjoy such activities as reading, eating, strolling and people watching.
Its proximity to diverse land
uses such as office and retail businesses along 1st Avenue has the potential
to attract a great variety of use. Suggested activities for the site include:
farmer’s markets and plays in the summer-time and ice sculpture displays
during the winter months.
|
| Redesigned LRT Station and Surrounding
Area
OBJECTIVE: To
improve access to the station and, by extension, to the paths along the Bow
River. |
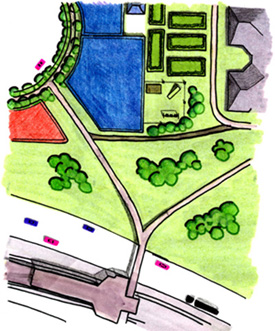 |
| There are two paths from
the LRT station on the north side of Memorial Drive. One path leads directly
to the Metropolitan Life Seniors Housing complex and the other one leads
to the traffic circle at the foot of 9th Street. This traffic circle is
surrounded by the Community Centre, which includes a daycare, and a retail
and office building.
The traffic circle serves as
the southern terminus of 9th Street which is the new “spine” of
the Bridgeland Riverside community. 9th Street is a tree-lined boulevard
which runs from the traffic circle by the LRT station up to the Bow Valley
Plaza on 1st Avenue. |
| Commercial
OBJECTIVE:
Introduce mixed use commercial/residential to ensure the long term
viability of local commercial activity. |
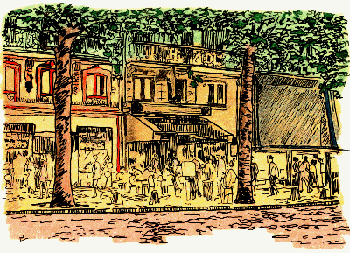 |
|
Density increases are primarily
clustered in close proximity to 1st Avenue to support local businesses and
promote pedestrian oriented
streets. Traditional
façade treatment of storefronts will be promoted to create an interesting
streetscape and maintain the character and local flavour of the
neighbourhood.
Amenities and public transit
are situated within walking distance to cater to local residents and to provide
an attractive destination point for others entering the community.
On-grade parking is located behind the buildings and along portions of the
street.
|
| Create Activity-Oriented
Greenspaces
OBJECTIVE: To
modify existing greenspace as well as to promote the opportunity for recreation
and leisure activity within the community. |
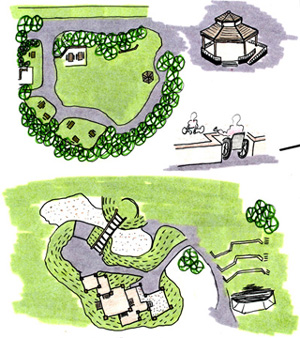 |
|
The existing Community Association
park space and senior’s park was adjusted to expand activities on the
site. The softball diamonds were shifted to an east-west axis replacing
the under-utilized senior's park and allowing for the creation of a commercial
and business node on the south end of the park.
In addition, a soccer field
was added to expand organized sport activity on the
site. The
tot-lot/playground offers opportunities for family-oriented activities.
The site conforms to the escarpment topography and utilizes 3D space while
elevated sandboxes permit wheelchair accessibility.
|
| Develop Effective Physical Links within the
Community
OBJECTIVE: To
enhance the pedestrian accessibility within the community. |
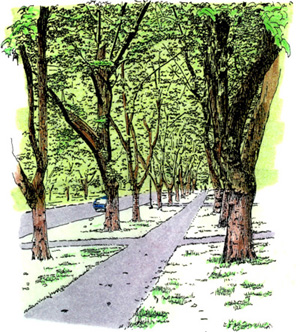 |
| A pedestrian corridor was
developed to create a stronger link between the commercial businesses on
1st Avenue and the LRT Station. This link begins at the Bow Valley Plaza
and travels through residential housing and the community association greenspace,
providing a direct route to the LRT Station. The corridor is signalled by
the plaza opening on 1st Avenue and emphasized throughout the residential
district by a continuous row of trees and widened sidewalk. |
Back to index page |
Previous page
|