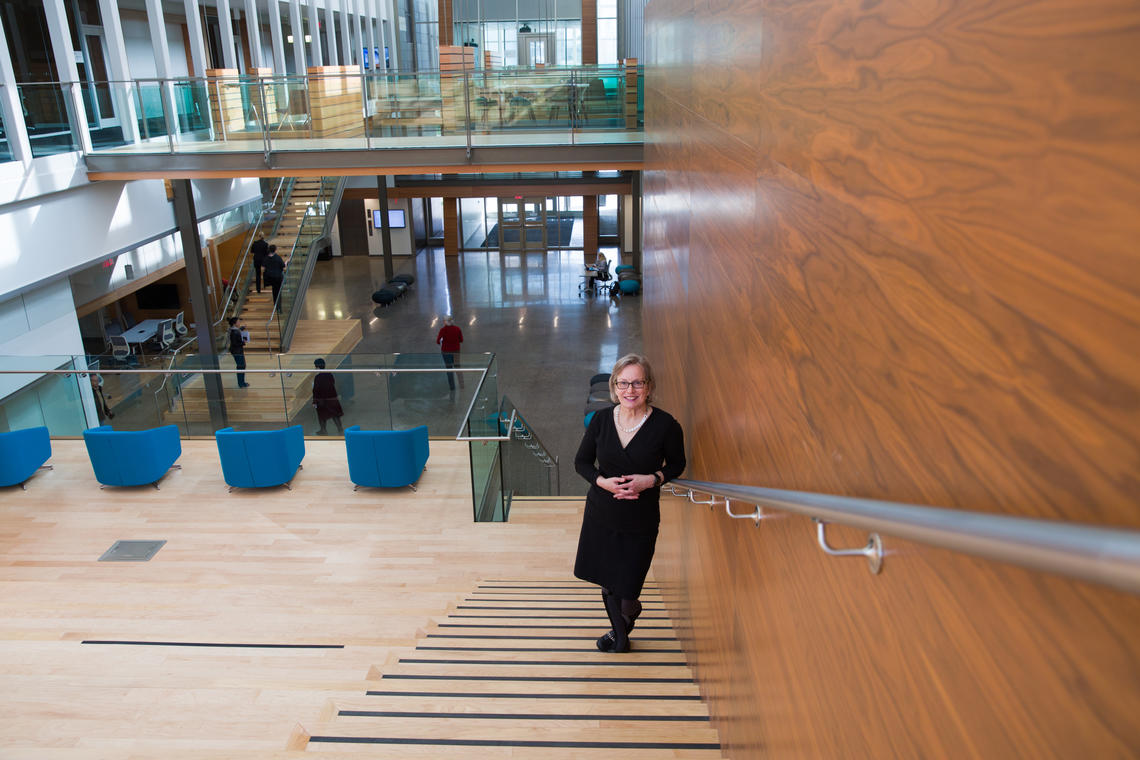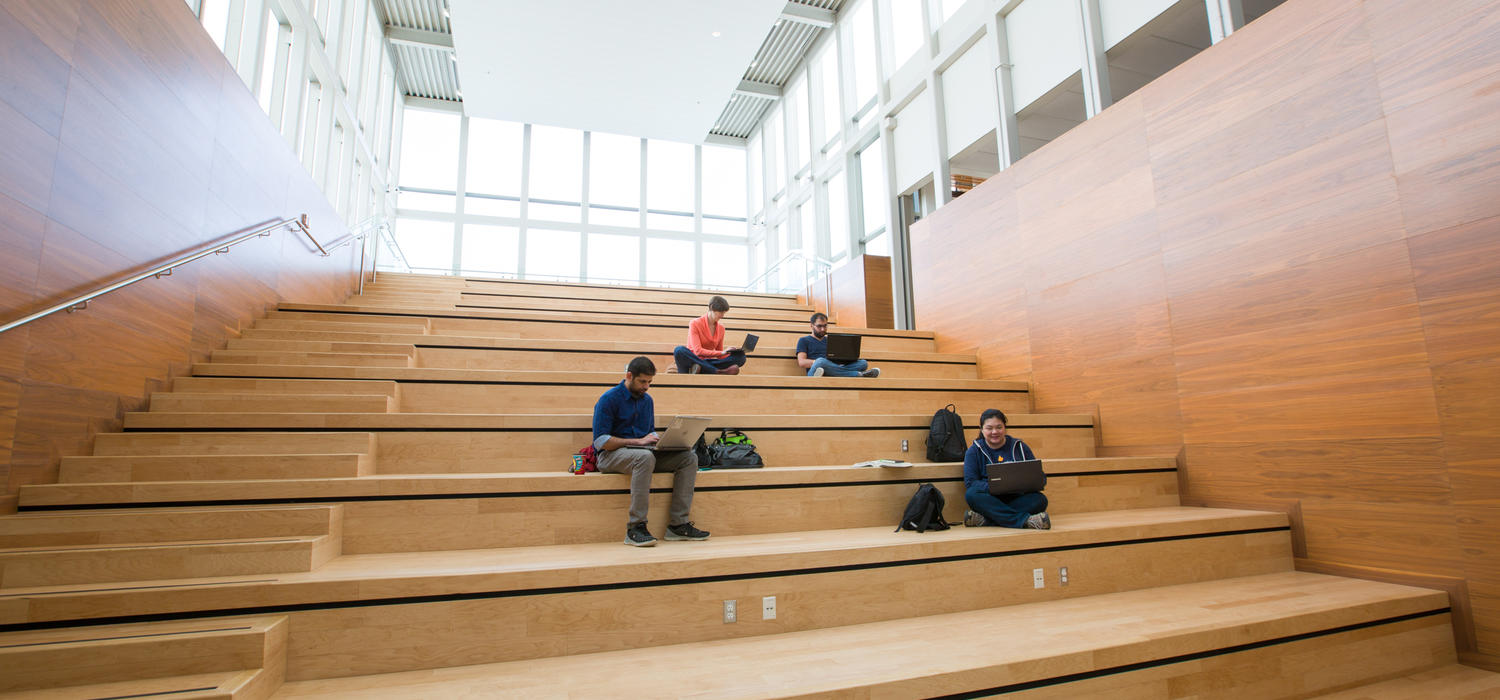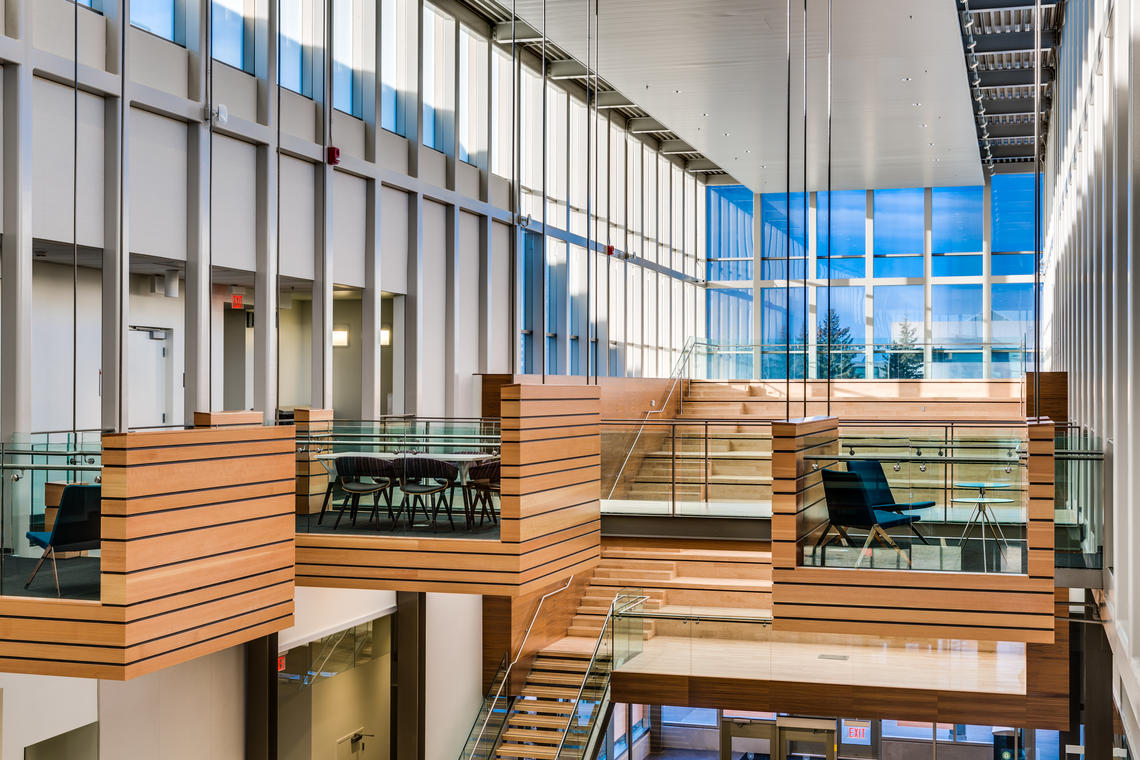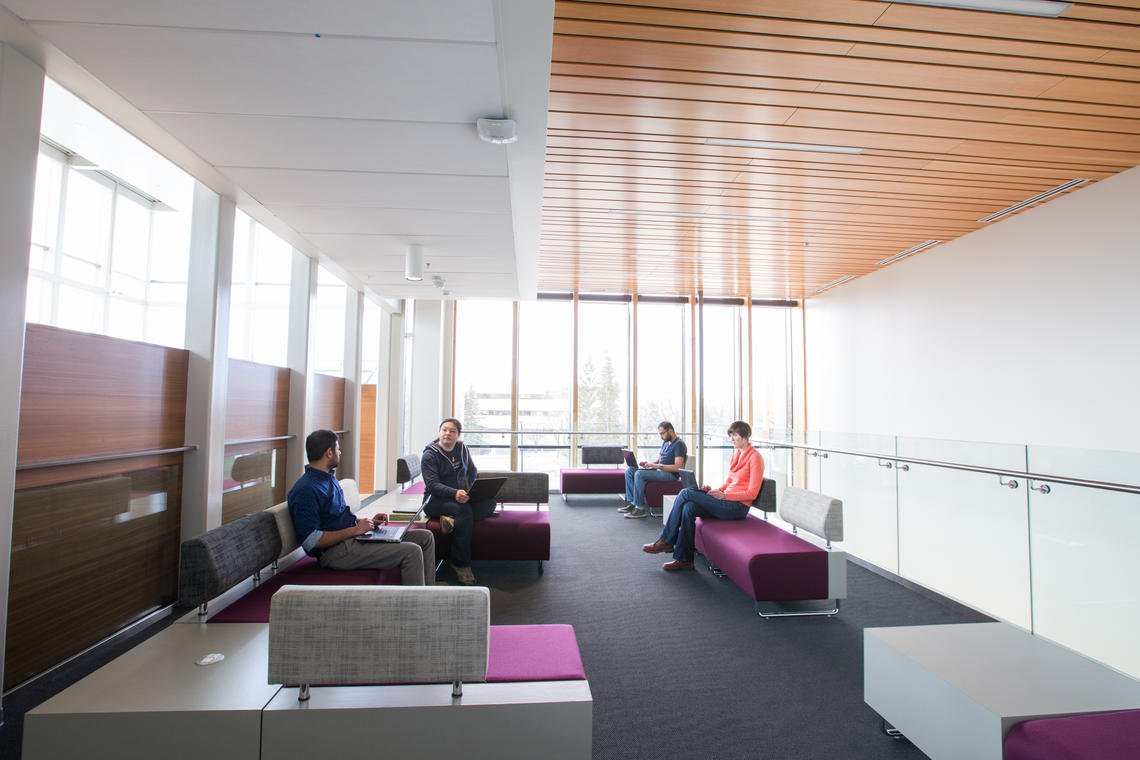
University architect Jane Ferrabee stewarded the vision of the new Taylor Institute.
Riley Brandt, University of Calgary
April 19, 2016

The first thing that hits you when you enter the new Taylor Institute for Teaching and Learning at the University of Calgary is a big sense of space and light. Look up to see study pods hanging above you. Turn around to see giant wooden stairs welcoming you to come and sit.
"I love the amphitheatre that’s suspended over the west entry,” says Jane Ferrabee, university architect. "The light that filters into that atrium and animates the student spaces is going to make these areas really desirable as collaboration spots on campus."
There is, it's safe to say, a lot to love about the new building.
Moveable walls can transform space to accommodate a range of different activities. The latest in screen technologies as well as a grid of data and power boxes let instructors manage a network of large monitors and other technologies from multiple points in the learning spaces — from the middle of a space or at the top, bottom or side of the room.
"The flexibility and transparency are really provocative," says Ferrabee.

University architect Jane Ferrabee stewarded the vision of the new Taylor Institute.
Riley Brandt, University of Calgary
Building on a vision of flexibility, collaboration and transparency
This innovative teaching and learning space was envisioned by a group of advisers, led by Lynn Taylor, vice-provost (teaching and learning), who imagined learning spaces characterized by flexibility, collaboration and transparency.
"They talked about where teaching and learning were going in the future and what they could use to push the edge," says Ferrabee, who was the steward of that vision with the architects, engineers and the construction company. "It was a really collaborative process, very dynamic."
The result is a very non-traditional and open learning environment. "It's a new paradigm for teaching — the experimenting will be on display!" says Ferrabee. "The articulation of that in architecture includes a lot of glass and the ability to drop in and watch teaching in action.

Light streams through the atrium in the new Taylor Institute for Teaching and Learning.
David S. Troyer
A 'nod' to the Nickle Arts Museum
The new structure includes the latest in efficient mechanical and plumbing systems. The wood used is certified by the Forest Stewardship Council and the landscaping will include local plants and grasses. The 4,000-square-metre building sits on the foundation of the former Nickle Arts Museum and has roughly the same dimensions. The new building contains "a nod" to the Nickle with its warm finishes but within a whole new form.
The Taylor Institute uses 71 per cent less energy than a conventional building of the same size. This was achieved using a variety of energy saving measures including high performance windows, LED lighting controlled by daylight sensors, low-flow hot water fixtures supplied by a high efficiency water heater, a well-insulated roof, radiant heating and cooling, and sourcing energy from the campus district energy plant.
"There is so much innovation in this building that we really debated what to call some of these spaces. They are so experimental," says Ferrabee. "It was so generous of the Taylors to fully fund the building. They allowed innovation. They allowed the architects to stretch. They allowed us to think big and I think the building is exquisite — in its form and in its function — as a result.
The new Taylor Institute for Teaching and Learning is now open. The campus and general communities are invited to peruse, be inspired and enjoy this state-of-the-art learning space.

An informal lounge area is located above the gallery.
Riley Brandt, University of Calgary